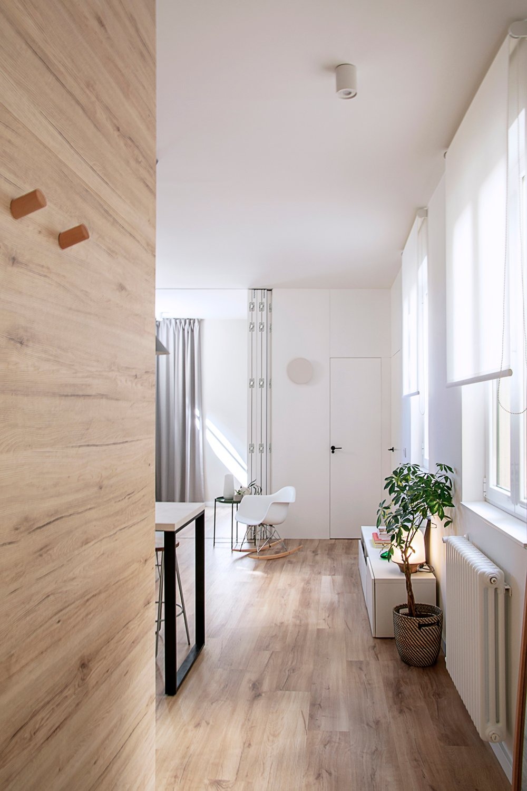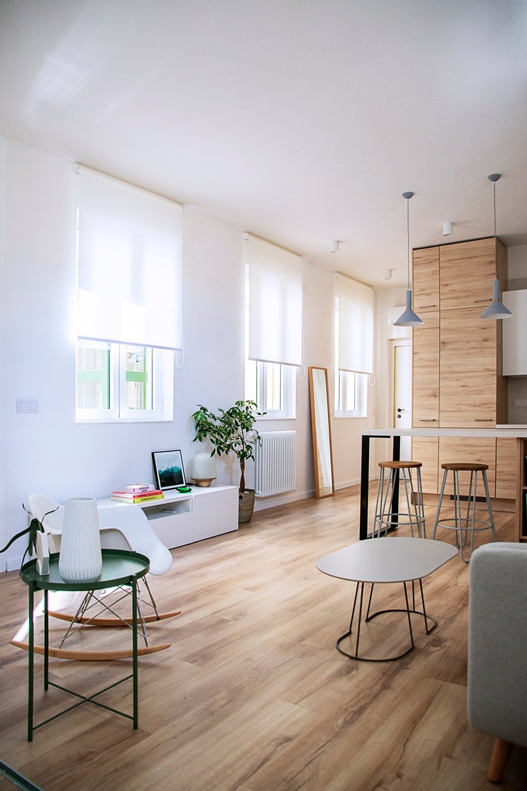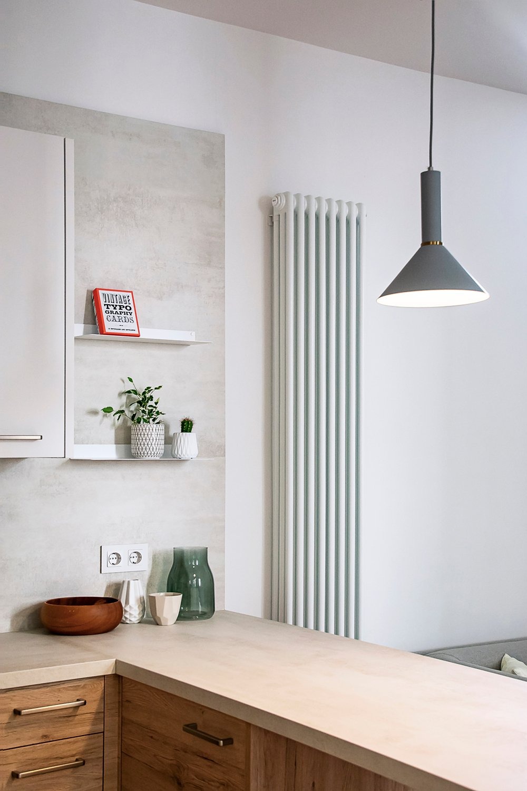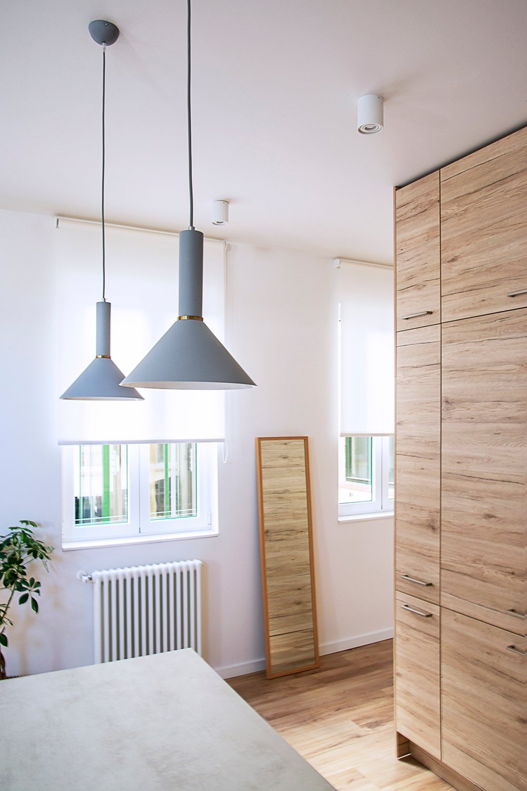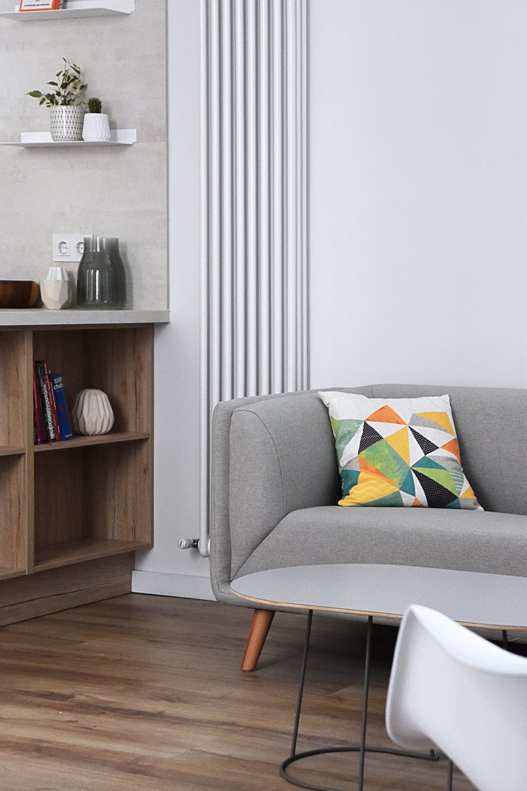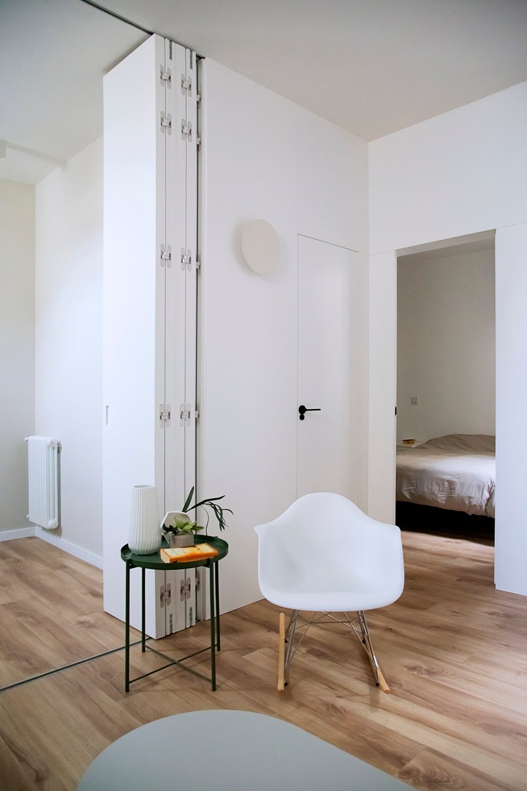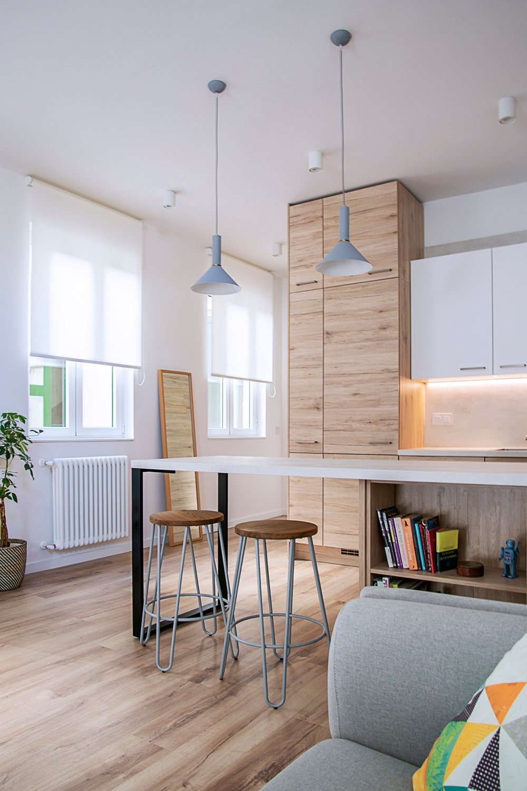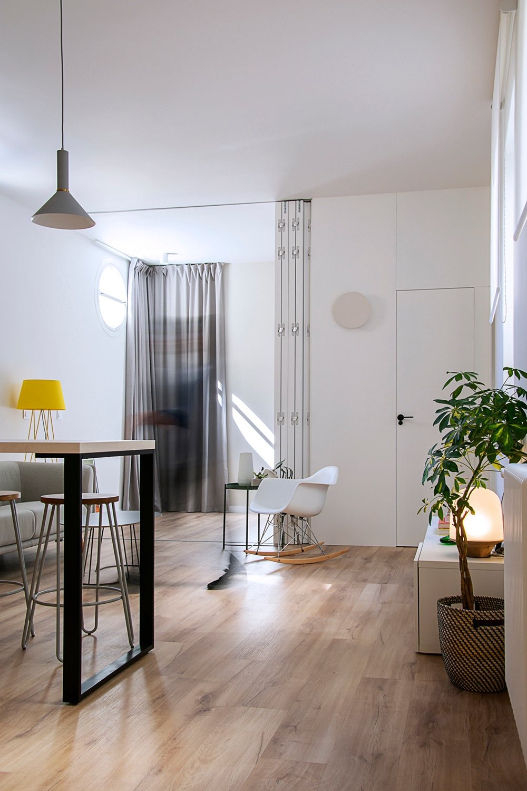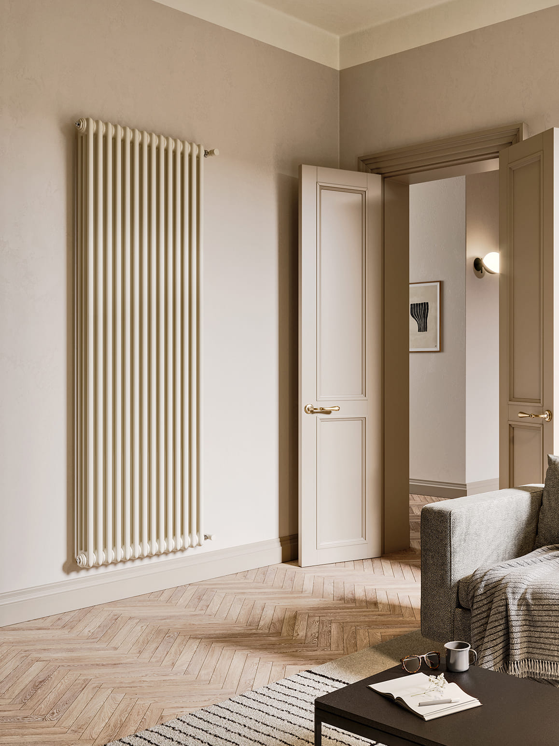This renovation transformed a 56 square metre apartment in the centre of Madrid to meet the client's need for flexible space. Studio Madera transformed the space with a unique purpose and meaning for the client: to design a space where form and functionality come together to create a livable and harmonious environment.
"We see interior design as a constant search for a balance between functionality, design and a positive impact on our clients' lives. We believe that spaces should adapt to people's needs and requirements. The perception of what we mean by living is changing as lifestyles and the concept of family evolve. It is necessary to offer new solutions to what is presented. We designed a white lacquered wood panelling to act as an element of integration between the passages to the different rooms.
The kitchen was designed as an integral part of the living area. Several pieces of furniture together allow both spaces to be used. Flush folding doors separate the guest room/study from the living room, but also from the bathroom and master bedroom.


