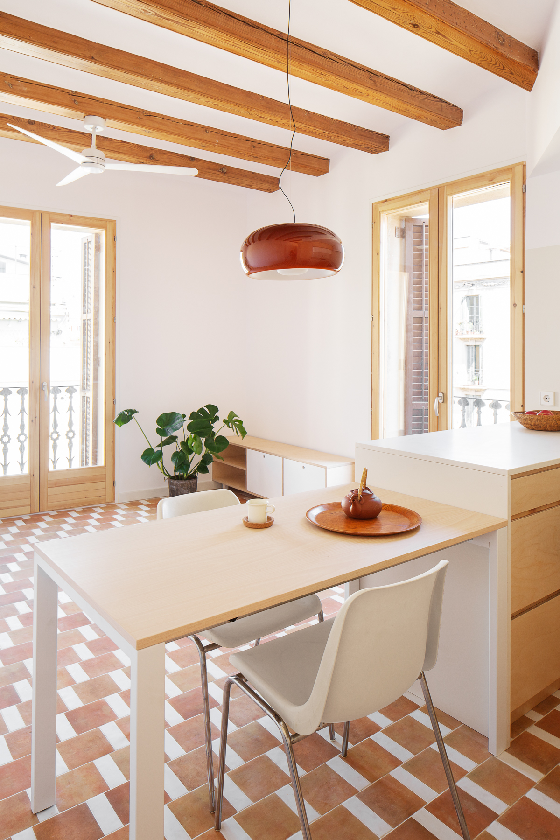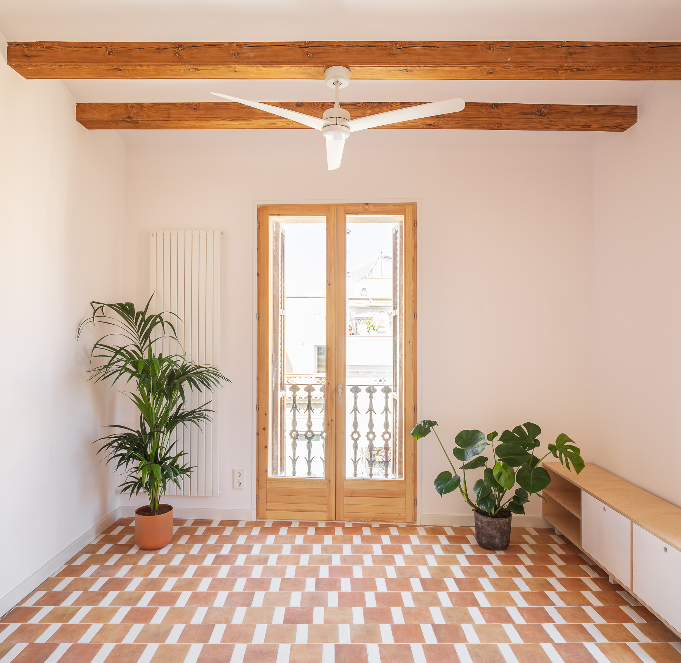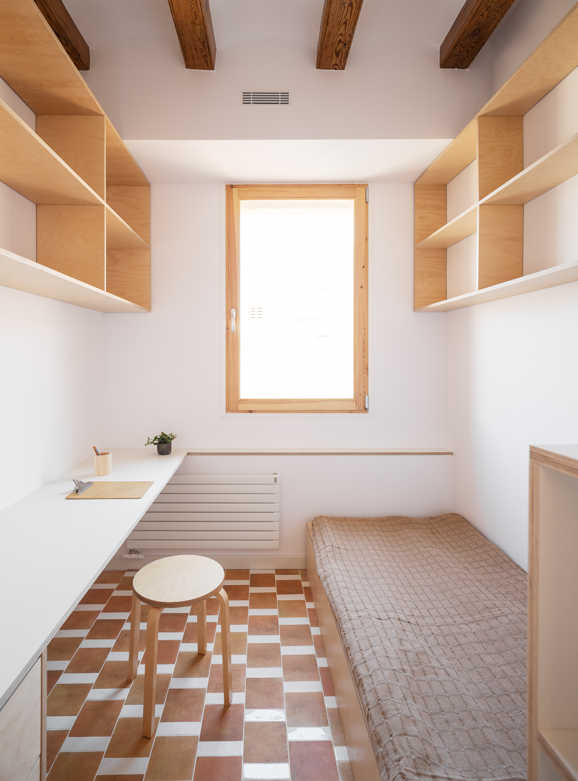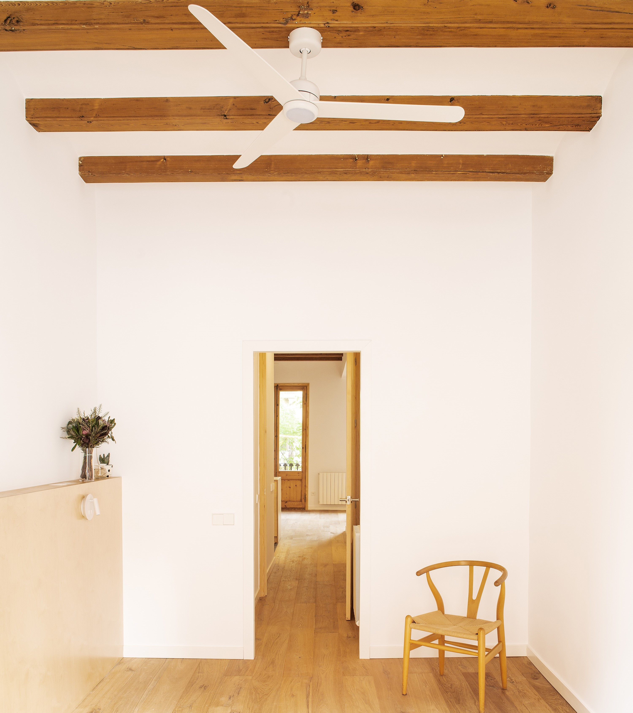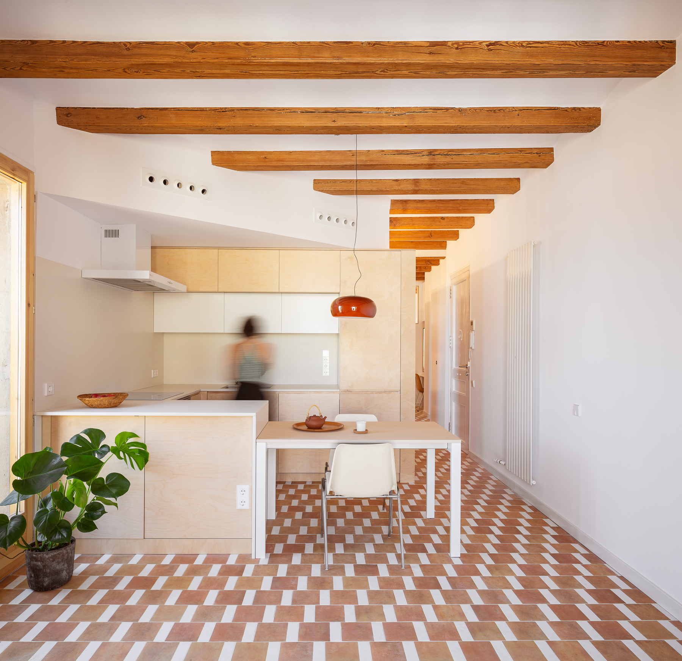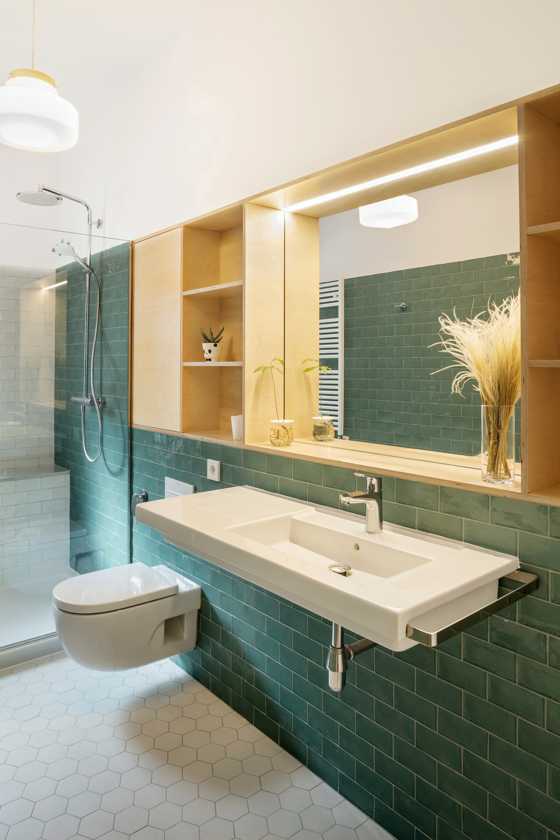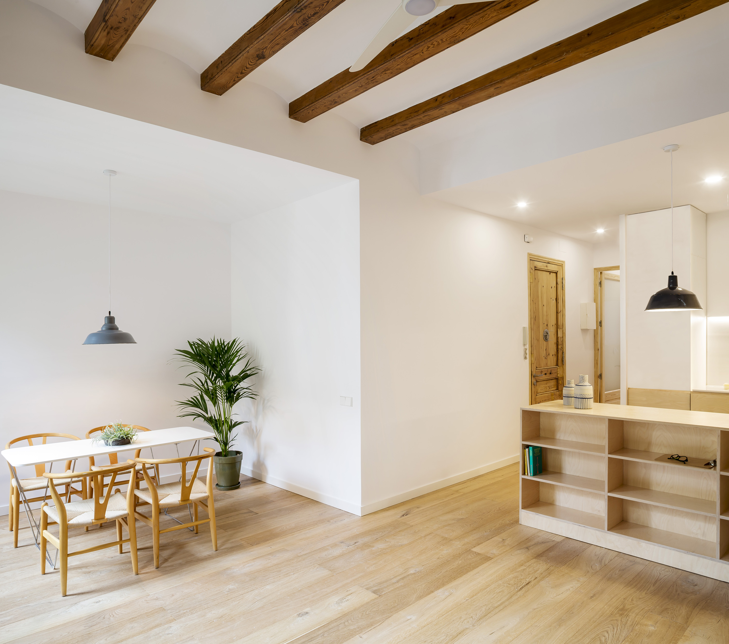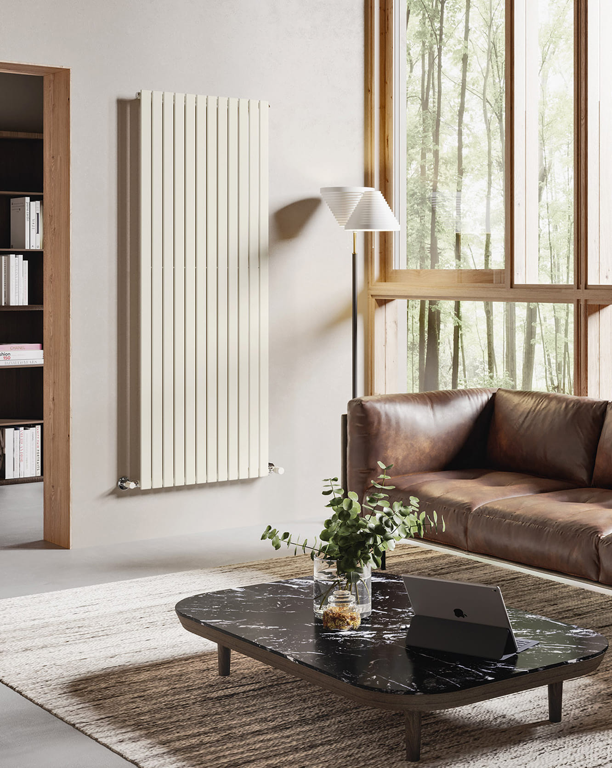This is a house for a family of four on the top floor of a block of flats built in 1900 in the centre of Barcelona's Gracia district. Although the available floor space is small, each room has been carefully designed to create an interior layout that allows smooth circulation between the different areas of the house. Vertical PIANO radiators in a white finish contribute to the brightness of the house. The new continuous flooring, which is the same throughout the house, combines white with small pieces of fired clay to create a greater sense of spaciousness. The large storage area, essential in a permanent family home, has also been designed with attention to detail. A large dressing room/storeroom occupies the centre of the house, and a desk corner is reserved for occasional remote work. All the furniture is bespoke, using the same range of colours and materials to give a sense of calm and order to the whole. The materials are natural and sustainable (marble, mosaic, wood). Thermal comfort is achieved throughout the year using different strategies: heating with IRSAP radiators in winter, air conditioning and cross ventilation in summer, and ceiling fans in between seasons.


